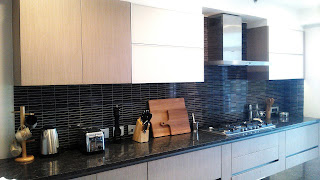What is the (ideal) finished height of kitchen platform in India for modular kitchen?
BricksnMortar Edesk Answered---
We’ll try answering this query the most simple way so that a commoner can also understand.
Foremost, the very basic fundamental--- Kitchen design has not much to do whether it is for Indian use, or European use, etc etc. The essential guiding factors being:
 |
| Typical Granite Counter Top Over Modular Kitchen Cabinetry |
- Size of the kitchen (length, width, height, geometry)
- Average height of the households in the region where the kitchen is being designed (and Indian women average out at around 5 feet 2 inches)
- Cooking practices (We are not pointing to style of cooking. What we mean is whether the gas burner is low height, mid height or flattish like hot plates, or even pre-built cooking ranges)
If a 3 to 4 inch concrete slab is preferred by the households, over which a granite stone finish is to be put, the top of the slab goes onto become about 34 inches (equivalent to 864mm) measured from the top of the kitchen’s finished floor.
With about 1 inch concrete or tiled base provided underneath for the modular cabinetry to be placed upon, the remaining effective height for the modular cabinetry remains close to 30 inches (equivalent to 762mm).
 |
| Typical Modular Kitchen Concept Layout (Source: JCT-Renovations.com) |
This brings about the crux... The modular cabinetry supplier (or carpenter) has 30 inches of height to plan the various baskets and drawers under the kitchen counter.
One last point—
There is another modern day practice of some builders and architects who shall tell the house owners there is no need of providing a concrete slab for the counter; and that the granite stone slab can be put and fixed directly above the modular cabinetry. This practice, though not that conventionally rigid, is also alright. This provides two sub-aspects— Case-1, either an additional height of 3 to 4 inches gets available for the modular cabinet, Or Case-2, the final height of the stone counter top may be reduced to about 32 inches, which shall be more practical to people with relative short height.
 |
| Modular Kitchen - Indicative Arrangement of UnderCounter Drawer Units (Source: blokdesigns.co.uk) |
To conclude this post, we would like to reiterate the basic purpose of designing— the kitchen slab and the kitchen modular cabinetry— is ERGONOMIC WORKING MEANS, which simply put is nothing else but meaningful and comfortable infrastructure for the END USER.
Should someone have similar more queries, or doubts, or seek suggestions, please feel free to ask us :-)


0 ||| LEAVE YOUR COMMENT:
Post a Comment
Hi! Thanks for writing-in to us. Hope we were/are able to assist you.
Your suggestions/ comments/ feedback/ contributions help us bettering our blog.
Thanks and regards,
team@bricks-n-mortar.com